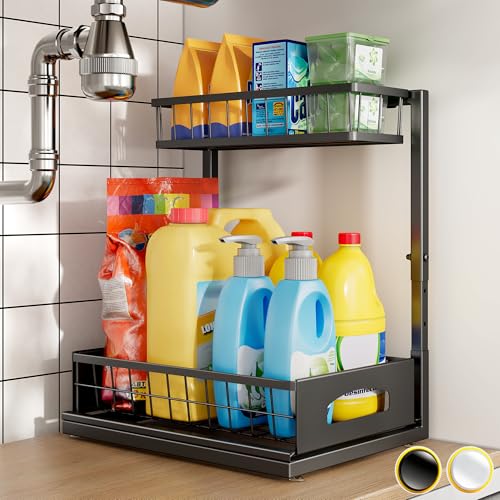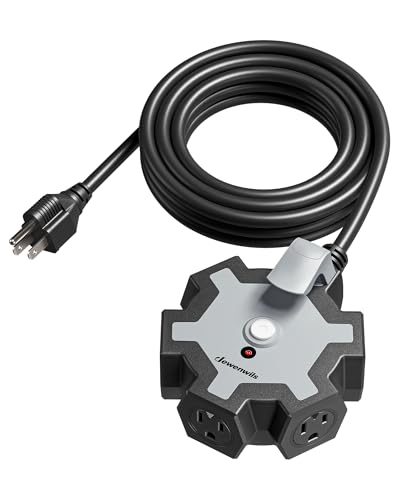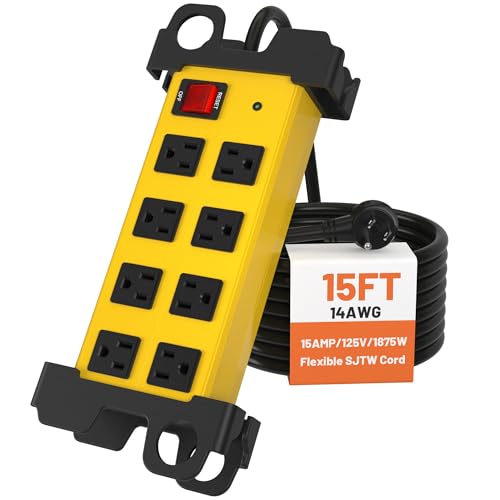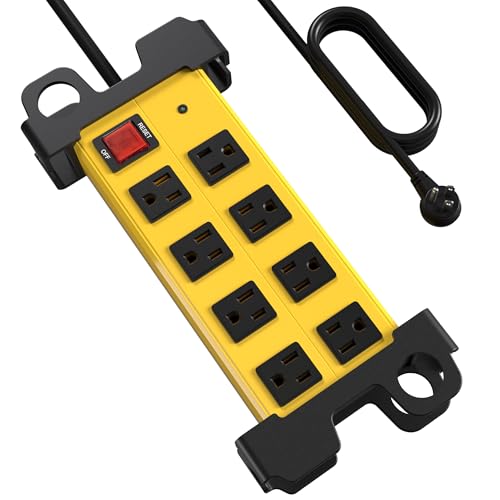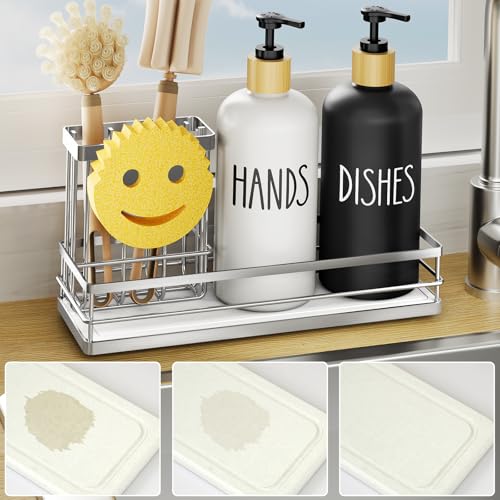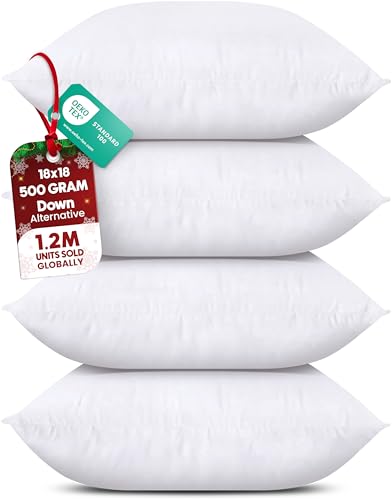Kitchens come in all shapes and sizes, making the perfect layout crucial for function and style.
In a world where small spaces are becoming the norm, it’s essential to maximize every inch. You can have a stunning and efficient kitchen, even if you’re working with limited square footage. This article offers 28 kitchen layout ideas specifically designed for small spaces, creating a balance between beautiful design and practicality. You’ll find creative tips, smart organization tricks, and inspiration for an inviting and efficient cooking space.
From L-shapes to galley kitchens, let’s dive into these brilliant ideas that combine modern kitchen layouts with clever storage solutions, making your culinary dreams come true.
1. L-Shaped Kitchen Layout

L-shaped kitchens are a classic choice that can instantly maximize space. This design features two adjoining walls that create an open feel while maintaining a defined cooking area. It’s perfect for small homes as it allows for efficient movement between cooking, cleaning, and food prep.
Here are some benefits:
– Creates a natural work triangle between stove, sink, and refrigerator.
– Allows for easy incorporation of an island or breakfast bar, adding extra seating and workspace.
– Ideal for open-concept homes, transitioning seamlessly into living areas.
For added flair, consider open shelving or glass-front cabinets to keep the space airy. Make sure to choose light colors or strategic lighting to make the area feel larger.
2. Galley Kitchen Layout

Galley kitchens are often found in apartments or older homes and are designed with two parallel run walls. This layout is incredibly efficient for cooking and preparation, and it makes the best use of narrow spaces.
Consider these points:
– The two walls provide ample storage options—consider high cabinets and racks for pots and pans.
– A narrow passage makes it easy to access everything while cooking, perfect for multitasking.
– You can add a small dining nook at one end, maximizing the functionality.
To enhance the galley layout, use mirrors or bright colors to create an illusion of space. Adding lighting under the cabinets can also illuminate work areas effectively.
In a galley kitchen, every inch counts! With two walls at your service, maximize your storage and create a cozy cooking haven in even the narrowest spaces. Efficiency never looked so good!
3. U-Shaped Kitchen Layout

U-shaped kitchens enclose the cook within three walls, providing a sanctuary for culinary creativity. This layout is ideal for those who need extensive counter space and storage.
Here’s what to consider:
– It allows for multiple chefs in the kitchen, making it great for families.
– The enclosed design creates a cozy, intimate cooking experience.
– You can include a small island or breakfast bar, which can act as a gathering spot.
To keep it functional, consider pull-out drawers and lazy Susans for easy access to ingredients. Incorporating contrasting colors in cabinetry can add visual interest and keep the space vibrant.
4. Open Concept Kitchen Design

An open concept kitchen seamlessly integrates cooking areas with living spaces, making it ideal for social gatherings. This layout eliminates barriers, inviting interaction between family and guests.
Key advantages include:
– Promotes a sense of community, keeping the cook involved in conversations.
– Allows for flexible furniture arrangements, giving more room for creativity.
– You can add a large island for additional prep space and casual dining.
When designing your open kitchen, consider using cohesive color schemes and materials that flow into adjacent areas. Using varied textures can delineate spaces while keeping the overall vibe relaxed.
5. Corner Kitchen Layout

Corner kitchens utilize the often-underused corners, perfect for maximizing small spaces. This layout can provide a unique focal point while maintaining efficiency.
Consider these tips:
– Use corner cabinets with lazy Susans or pull-out shelves to easily access items.
– Opt for a compact appliance layout that works well for food preparation.
– Integrate a corner sink to enhance workflow and accessibility.
For a trendy touch, consider open shelving in the corner to display beautiful dishware, adding personality and function without crowding the space.
6. Island Kitchen Layout

Island kitchens are the epitome of modern kitchen design, offering flexibility and a focal point for the space. An island not only provides extra counter space but can also serve as additional storage or dining space.
Here’s how to make the most of it:
– Choose a central island that can accommodate cooking, prepping, and seating.
– Incorporate power outlets for convenience in using kitchen gadgets.
– Use contrasting materials for the island to make it stand out.
An island can also double as a visual barrier between the kitchen and living areas, promoting flow while delineating functional spaces.
7. Breakfast Bar Kitchen Layout

Breakfast bars are a fabulous addition where space is limited but functionality is key. Featuring a raised counter at the edge of a kitchen, they provide a casual dining experience that feels intimate yet connected.
Benefits include:
– They can double as extra counter space for meal prep.
– Perfect for small families or quick breakfasts on-the-go.
– Easily integrates with open concept designs, keeping the space unified.
To create an inviting atmosphere, use comfortable bar stools and elegant pendant lighting overhead. A thoughtful design can make your breakfast nook the favorite spot in your home.
8. Multi-Functional Kitchen Layout

For those really short on space, a multi-functional kitchen layout is a game-changer. This design focuses on making every element of the kitchen serve more than one purpose.
Here’s how to optimize your space:
– Use furniture that can double as storage, such as an ottoman that opens.
– Consider fold-out tables for dining or additional prep space.
– Install wall-mounted shelves to keep counters clear and organized.
Incorporating hidden stools that tuck away beneath the counter can provide additional seating without making the area feel cramped. Simple design choices can enhance functionality without sacrificing style.
In a multi-functional kitchen, every inch counts! Transform your small space with clever storage solutions and versatile furniture that keeps your counters clear and your creativity flowing.
9. Minimalist Kitchen Layout

A minimalist kitchen layout emphasizes clean lines and simplicity, making it an excellent choice for small spaces. This style promotes a decluttered environment, allowing functionality to shine.
Here’s what to embrace:
– Choose streamlined cabinetry with integrated handles.
– Use a monochromatic color palette to create a cohesive look.
– Keep countertops clear and use hidden storage solutions.
A minimalist approach not only makes the kitchen appear larger, but it also encourages mindfulness in cooking and living. Pairing this design with natural materials can add warmth and character.
10. Rustic Kitchen Layout

A rustic kitchen layout brings warmth and a cozy vibe, perfect for smaller spaces that need character. This style integrates natural materials and vintage elements, making the kitchen feel inviting.
To create this look:
– Opt for wooden cabinetry and open shelving to showcase dishware.
– Use warm colors and textures to create a homely ambiance.
– Consider a farmhouse sink as a focal point.
Incorporating antique or vintage fixtures can add charm. Pairing rustic designs with modern appliances can provide the best of both worlds without compromising aesthetics.
11. Modern Kitchen with a Twist

Modern kitchens often feature sleek designs, but adding a twist of personal style can make them stand out. This means integrating unique fixtures or colors that reflect your personality while keeping a contemporary feel.
To achieve this, consider:
– Choosing bold colors for cabinetry or appliances.
– Incorporating artistic lighting fixtures that serve as statement pieces.
– Combining various materials like metal and wood for a more textured look.
This blend of modernity with personal touches can transform even the simplest kitchen into a trendsetter space.
12. Colorful Kitchen Layout

Bright colors can breathe life into any small kitchen. A colorful kitchen layout allows you to express your style while creating a cheerful space for cooking and entertaining.
Consider these tips:
– Use a bold color on cabinetry or an accent wall to add personality.
– Keep countertops lighter to balance the vibrant colors.
– Mix and match colorful kitchen tools and accessories for a lively atmosphere.
A colorful approach can also help distract from any smallness in the space. Just ensure the colors work harmoniously together for a cohesive feel.
13. Zen Kitchen Layout

For those who seek calmness, a Zen kitchen layout focuses on tranquility and simplicity. This design integrates natural materials and soothing colors for a peaceful cooking atmosphere.
To create a Zen vibe:
– Use natural stone or wooden countertops with soft lines.
– Keep the palette neutral with soft greens and earth tones.
– Incorporate plants for a touch of nature and freshness.
The aim is to create a space that’s stress-free, promoting relaxation while cooking. A clutter-free environment helps maintain that Zen feeling.
14. Farmhouse Kitchen Layout

The farmhouse kitchen layout has become a beloved choice for many homeowners. This style combines rustic charm with modern conveniences, creating a homey feel that’s perfect for family gatherings.
Key features include:
– Large farmhouse sinks that serve as focal points.
– Open shelving for displaying dishware or decor.
– A sturdy dining table for meal prep and family time.
Incorporating vintage accents can enhance the farmhouse aesthetic, making the kitchen feel lived-in and loved.
15. Industrial Kitchen Layout

An industrial kitchen layout offers a unique edge, featuring raw materials and exposed elements. This style thrives on a blend of functionality and art, making it ideal for urban dwellers.
Consider the following:
– Use stainless steel surfaces and open shelving for a sleek finish.
– Exposed brick adds character and warmth.
– Incorporate metal fixtures and vintage lighting for an authentic touch.
This edgy design works well in open spaces, allowing the kitchen to blend seamlessly with the rest of your home.
16. Compact Kitchen Layout

A compact kitchen layout is a smart way to utilize space without compromising style. Perfect for city living, this design focuses on efficiency.
Here’s how to achieve it:
– Opt for multi-functional furniture, such as a folding table or chairs.
– Consider a sliding pantry door to maximize storage without taking up space.
– Use built-in appliances that fit snugly into the cabinetry.
A well-thought-out compact kitchen can be both stylish and functional, proving that less really can be more.
17. Open Shelving Kitchen Layout

Switching to an open shelving layout in your kitchen can make it feel larger and more inviting. Open shelves allow for creative display and easy access to your favorite dishware.
Consider these ideas:
– Display colorful dishes or decorative items that reflect your style.
– Use baskets or boxes to keep smaller items organized while still visible.
– Keep the top shelves for less-used items to maintain a clean look.
Open shelving encourages creativity and personalization, making your kitchen a true reflection of yourself.
18. Two-Toned Kitchen Layout

A two-toned kitchen layout is a stylish way to add depth and contrast. Mixing two colors for cabinetry or countertops can create a dynamic and modern feel.
Here’s how to implement this:
– Consider dark lower cabinets paired with light upper ones.
– Use complementary colors that enhance the overall decor of the space.
– Incorporate different materials to highlight the two tones.
This design choice allows for a unique kitchen personality while ensuring functionality remains at the forefront.
19. Space-Saving Kitchen Layout

A space-saving kitchen layout focuses on maximizing every square inch without sacrificing style. Perfect for small homes, this layout emphasizes efficiency in design.
To achieve this:
– Incorporate pull-out shelves and drawers for easy access.
– Use vertical space with tall cabinets and hanging storage solutions.
– Choose compact appliances that fit snugly into your design.
Being clever with your layout can make your kitchen feel bigger while remaining functional.
20. Connected Kitchen and Dining Area Layout

In smaller homes, connecting the kitchen and dining area creates a natural flow and maximizes space. This layout invites more interaction during meal times.
Key features include:
– An open layout that makes serving meals easier.
– Using a kitchen island as a divider can enhance both spaces.
– Selecting similar decor styles unifies the two areas.
This design also offers flexibility for gatherings, making your home feel warm and inviting.
21. Vertical Storage Kitchen Layout

A vertical storage kitchen layout emphasizes upward organization, making the most of limited floor space. This style is perfect for small kitchens needing innovative storage solutions.
Consider these strategies:
– Use tall cabinets that reach the ceiling for maximum storage.
– Install hooks or racks on walls to hang pots, pans, and utensils.
– Use magnetic strips for knives and other metal tools to save counter space.
This approach not only keeps your kitchen organized but also adds an unexpected design element.
22. Customized Kitchen Layout

A customized kitchen layout allows you to tailor your design specifically to your needs. This is perfect for those who have unique cooking styles or preferences.
What to consider:
– Work with a designer to create a layout that fits your workflow.
– Incorporate personalized elements, such as a spice rack or baking station.
– Choose materials and colors that resonate with your personal style.
This tailored approach can make your kitchen not only functional but also your favorite place to be.
23. Smart Technology Kitchen Layout

With the rise of smart home technology, a smart kitchen layout can enhance your cooking experience. This design integrates technology seamlessly into your daily routine.
include:
– Incorporate smart appliances that can be controlled remotely.
– Use voice-activated systems for hands-free assistance during cooking.
– Integrate smart lighting for customizable ambiance.
This layout can save time and energy while making cooking more enjoyable and efficient.
24. Cozy Nook Kitchen Layout

A cozy nook kitchen layout features a small, intimate eating area within the kitchen space, making it perfect for quick meals or coffee breaks. This design encourages family gatherings and casual dining.
To create a cozy nook:
– Choose a corner for built-in seating with cushions for comfort.
– Use a small table that can be folded away when necessary.
– Decorate the area with personal touches like art or plants.
This cozy nook makes the kitchen feel more inviting, turning it into a hub of family activity.
A cozy nook in your kitchen turns every meal into a cherished moment! With just a corner and a few personal touches, you can create a warm, inviting space for family gatherings and casual dining.
25. Monochromatic Kitchen Layout

A monochromatic kitchen layout focuses on a single color scheme, creating a sleek and cohesive look. This elegant style can make a small kitchen feel more spacious while maintaining a chic vibe.
Consider these ideas:
– Use varying shades of one color for depth.
– Incorporate different textures to add interest without breaking the color scheme.
– Lighting elements can also play a role in enhancing the monochromatic effect.
This design approach is perfect for those looking to keep things simple yet stylish.
26. Split-Level Kitchen Layout

A split-level kitchen layout uses varying floor heights to create distinct areas for cooking, dining, and entertaining. It’s an excellent way to add dimension and visual interest, especially in open spaces.
Here’s how to make it work:
– Use a raised platform for dining or an island that separates the cooking space.
– Ensure smooth transitions with elegant steps to avoid obstruction.
– Highlight each area with different lighting to emphasize purpose.
This design can bring a touch of sophistication and uniqueness to your kitchen layout.
27. Vintage-Inspired Kitchen Layout

A vintage-inspired kitchen layout can channel nostalgia while providing modern conveniences. This design style celebrates old-world charm paired with contemporary functionality.
To create a vintage feel:
– Use retro appliances that blend with classic cabinetry.
– Decorate with patterned tiles or classic wallpapers.
– Incorporate antique fixtures that add warmth and character.
This layout can make your kitchen feel like a cozy time capsule, perfect for anyone who loves a touch of history.
28. Light and Airy Kitchen Layout

A light and airy kitchen layout focuses on maximizing natural light and open space. This design is ideal for creating a serene and uncluttered atmosphere.
Here are some strategies:
– Use large windows to bring in natural sunlight.
– Keep the color palette light and bright to enhance openness.
– Incorporate transparent materials like glass for cabinetry.
This layout can promote a sense of peace, making your kitchen a joyful space to cook and entertain.
Breathe life into your kitchen! Embrace light and openness to create a space that sparks joy and inspires culinary creativity.
Conclusion

Choosing the right kitchen layout can dramatically influence the functionality and feel of your space. Each of these ideas offers something unique, ensuring that even the smallest kitchens can be stylish and efficient. Remember, it’s all about finding a layout that suits your lifestyle and complements your home. So go ahead, embrace the possibilities and create a kitchen that feels just right for you.
Frequently Asked Questions
What are the best kitchen layouts for small spaces?
When it comes to maximizing small spaces, L-shaped and are often the top choices. These layouts utilize walls efficiently and create an open feel, making them ideal for cooking and entertaining. Additionally, consider a corner kitchen layout or an island kitchen if you have a bit more room, as they provide extra counter space and storage options.
How can I make my kitchen more functional without a major remodel?
You can enhance your kitchen’s functionality by focusing on kitchen organization. Utilize vertical storage solutions, like shelves and hanging racks, to free up counter space. Open shelving not only makes your kitchen feel larger but also allows easy access to your favorite dishes. Implementing a multi-functional kitchen layout can also help, making every element serve more than one purpose.
What elements should I consider for a modern kitchen layout?
A modern kitchen layout typically emphasizes clean lines, functionality, and an open concept. Incorporate a stylish island for additional prep space and a gathering spot. Don’t forget to add unique fixtures or colors to reflect your personal style! Integrating smart technology can also enhance your cooking experience, making your kitchen not just modern but also efficient.
Are open concept kitchens practical for small homes?
Absolutely! An open concept kitchen can create a sense of spaciousness in small homes by merging cooking and living areas. This layout encourages interaction during meal prep and dining. To make it practical, focus on smart kitchen organization and keep clutter to a minimum. Consider using a breakfast bar or a cozy nook to provide casual dining options without taking up much space.
How can color impact the perception of space in my kitchen?
Color plays a significant role in how we perceive space. A colorful kitchen layout can add vibrancy and cheerfulness, while a monochromatic scheme can create a sleek and cohesive look, making your kitchen feel larger. Light colors tend to reflect more light, contributing to an airy atmosphere, while darker shades can add depth. Choose colors that resonate with your personal style for the best effect!
Related Topics
kitchen layout
small kitchen ideas
open concept
modern kitchen
space-saving design
minimalist kitchen
rustic style
compact living
kitchen organization
functional design
DIY kitchen
trendy layouts





